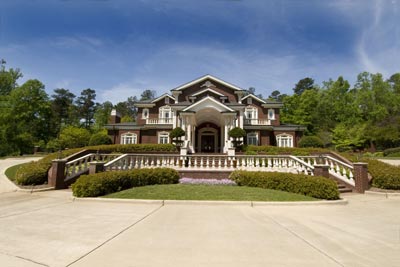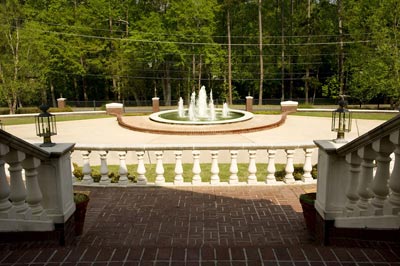Selling at Absolute Auction
The Hart Home
601 Country Club Road
LaGrange, Georgia
Sunday, June 9th at 3:30 PM
4 Bedrooms and 5.5 Baths
10,260 +/- Sq Ft on 1.99 +/- Acres
Come to our open house: Friday and Saturday 2PM to 6PM, May 24th,
25th, 31st, June 1st, 7th, and 8th
Or By Appointment
|
|
The Hart Home located two miles from beautiful, historic downtown LaGrange, Georgia, this
magnificent and pristine property is completely move-in ready.

Perched on a gentle hill, the
stately brick home is made even more eye-catching by a splashing front yard fountain. Enter the
circular drive by one of two security gates, as the property is enclosed by brick and wrought iron
walls. Park in the three-car garage in the rear or under the columned portico in front of the main
entrance.

Upon entering the main vestibule, you will be dazzled by the free-standing
semi-spiral staircase, the marble flooring, and the three increasingly ornate chandeliers that light
your way through the foyer and into the Grand Hall. Original owner Emmett Hart envisioned a house
built like a striking commercial structure, and wanted to ensure that guests would be "blown away"
by the spectacular, immense dome of the rotunda. Master Builder Ben Parham painstakingly crafted
this crowning achievement and made Mr. Hart's vision a reality throughout the house.
In your progress through the foyer, you'll pass a superlative library with floor to ceiling shelves and
cabinets made of Honduras mahogany on your right, and a carpeted living room / dining room suite
with gas log fireplace on your left. You'll discover that the Grand Hall is perfect for
entertaining with its mahogany walk-in bar complete with mirrored shelving, custom cabinets,
icemaker, and sink. You'll admire the Hearth Room and its impressive gas log fireplace. You'll spy
the beautiful rear courtyard (complete with a second fountain) beyond the Hall.
The hall connects to the sitting room and kitchen, which offers a full complement of modern appliances
including an icemaker and side-by-side refrigerator-freezer. Extensive shelving and cabinetry (as
well as a built-in desk) adorn all of the walls. To the rear of the kitchen is a separate office
area with security cabinets and a vault.
On the other side of the grand hall, opposite the
living room, is a guest suite and full bath. Beyond this area is the master bedroom, which features
huge walk-in closets, two (his and hers) large baths, another gas fireplace, and a separate spa room
which also opens onto the back courtyard.
Other ground floor amenities include two additional half-baths, elegant window treatments, and exquisite crown moulding. Rich creams dominant the color
scheme and make the various areas bright and spacious. Subtle touches of forest greens and rosy
reds add interest to the marble flooring of the hall and some of the drapery.
Upstairs, the landings with parlor areas offer a lovely view of the hall and courtyard. Two bedrooms mirror one
another on either side of the staircase. Each features its own full bath, walk-in closet, and stone
balcony with a view of the mature and beautifully manicured front lawn, which is maintained with the
help of a sprinkler system.
This house provides several other impressive touches, including a
slate roof with a lifetime guarantee, copper gutters, a whole-house back-up generator, and a large,
unfinished room over the garage which could become a playroom, game room, media room, or whatever
your heart desires.
Description of FIRST FLOOR
Vestibule - cream marble floor bordered by forest green marble, leaded transom door, four two-story floor to ceiling windows with cream window treatments, another large second story window over entrance flanked by sconces, two statuary niches with shell caps, lit by the smallest of three ornate chandeliers, decorative molding, powder room on right, coat closet on left (each framed by two columns).

Foyer - marble floor (cream bordered by forest green), medium-sized ornate chandelier, base of unsupported semi-spiral staircase to second floor (cream with railing and steps of mahogany), three niches with shell caps.

Grand Hall - cream marble floor bordered by forest green marble, large chandelier, rotunda lighted by insets and featuring framed molding and ornate medallions, lined with ten columns, French doors open onto west veranda, windows with cream treatments flanking French doors.
Sitting Room - opens onto Grand Hall from south, cream carpet, draped French doors and a window open onto veranda, lined with eight columns.
Hearth Room - large gas log fireplace of dark green tile, cream carpet bordered by marble, draped French doors and window open onto veranda.
Bar - Honduras mahogany, dark green Corian countertops, marble floor, Kohler sink, custom cabinets, refrigerator, microwave, icemaker, glass shelves, mirrored walls, built-in wine racks, recessed lighting, half-door entrance.
Living Room - south of foyer, carpet, two niches, crown molding, window with treatment, 9" baseboards
Dining Room - opens off living room to the south and connects to kitchen, carpet, 9" baseboards, windows with treatments on two walls, black marble gas log fireplace, double tray ceiling,
Kitchen - marble floor, white Corian countertops and island with seating on one side, extensive white custom-made cabinetry (wood and glass), ceiling fan, built-in desk and shelves, Sub-Zero side by side paneled refrigerator / freezer with icemaker, Whirlpool self-cleaning oven, GE microwave, Whirlpool dishwasher, Kitchenaid icemaker, Thermador down-draft ventilator, breakfast area, white plantation shutters on windows, triple crown molding, double sink, walk-in pantry.
Library - off of foyer to north, mahogany diamond paneling, carpet, 9 sections of built-in shelving, 45 shelves altogether, each section has cabinet with brass knobs underneath shelves (floor level), brass reading lamps atop each section of shelving, window with jewel- toned library motif drapes.
Guest Bedroom - 17' 4" x 16' 6" front corner room (north of library), three windows with floral-patterned window treatments, pale yellow wallpaper, carpet, roomy closet, full bath with brass trim.
Family Room - north of Hearth Room / Bar, white marble gas log fireplace, carpet, two French doors overlooking north veranda, rose and cream window treatments, triple crown molding, ceiling fan, built-in entertainment center.
 Master Bedroom Suite - 20' 7" x 19' 4", marble gas log fireplace, carpet, floral window treatments, tray ceiling, recessed lights, access to customized security system, his and hers walk-in wardrobes with built-in cabinets and shelves, his and hers full baths with Jason garden tubs, stand-up showers, Kohler fixtures, wallpaper, tile floors, wall telephones, plantation shutters, full-length mirrors.
Master Bedroom Suite - 20' 7" x 19' 4", marble gas log fireplace, carpet, floral window treatments, tray ceiling, recessed lights, access to customized security system, his and hers walk-in wardrobes with built-in cabinets and shelves, his and hers full baths with Jason garden tubs, stand-up showers, Kohler fixtures, wallpaper, tile floors, wall telephones, plantation shutters, full-length mirrors.
Spa - off of Master Suite / Walk in Pool with three steps, windows with blinds on three sides, tile floor, two ceiling fans, double door storage area with built-in shelves, opens onto courtyard.
Laundry Room - near Master Suite / Spa, built-in ironing board, utility sink, tile floor, one window, built in cabinets
South Foyer - (leads to garage), side door to driveway, marble floor, coat closet, double-doored storage closet with built-in shelves, master electrical panel, powder room with pastel floral wallpaper.
Office - carpet, floor to ceiling wood-paneled security cabinets, one window with drapes, 9' 7" x 5' 2" vault with fluorescent lighting and Diebold door with combination keyboard.
Attached Three Car Garage - automatic doors, fluorescent lighting, entrance to South Foyer / Office area, two large double-doored storage areas with linoleum floors at rear, one with staircase to bonus room above garage.
Description of UPSTAIRS
Guest Bedrooms - two 13' 8" x 14' 2" mirror image bedrooms, one on the north side of the foyer and one on the south side (connected by a bridge which overlooks the vestibule), carpet, wallpaper (one floral and one ivory), stone balconies accessed by glass doors overlooking front yard, walk-in closets, carpeted parlors outside each which overlook the Great Hall, cream window treatments, full baths with Kohler fixtures.
Bonus Room - large space over garage, unfinished (sheetrocked with plywood floors) two recessed windows, fluorescent lights, access to walk-in attic space.
Description of EXTERIOR
Brick, Ves, copper gutters, Rain Bird sprinkler system, exterior security system (cameras), 1500 gallon septic tank, property surrounded by brick and wrought iron walls with Polaris security gates, mature landscaping.

Front Yard - cascading fountain with 7 jets and eight 250-watt underwater lamps, circular drive with columned portico.
Rear Courtyard - tiled columned veranda on three sides of lawn, second fountain, statuary / niches.
Back Yard / Side Yards - terrace in northwest corner, small north veranda with 2 ceiling fans.
Enclosed heating / cooling systems and filtration pumps
4 Trane XE1200 heat pumps
Goodman GSX heat pumps
Challenger self-priming pump
BASEMENT
Double metal storm-door entrance from north side yard, large storage areas, whole house generator (gasoline-powered Kohler 31KW 6-cylinder Model 35R262), Fire-Lite fire alarm system, (2) 75-gallon natural gas water heaters (Bradford White, Model MI7556CN10), Trane air handler, Hayward filter system.
If you have any questions please give us a call.
The Auction Way Company
PO Box 1663, 7A New Airport Road
LaGrange, GA. 30240
706/884-3062
Gerald A. Bowie, Broker/Auctioneer: GA LIC# 177
theauctionway.com
800.482.0775
SALE SITE PERSONNEL:
Gerald Bowie 706.302.0302
Penny Bowie 770.328.1480
Morgan Marlowe 706.315.8260
|

|
